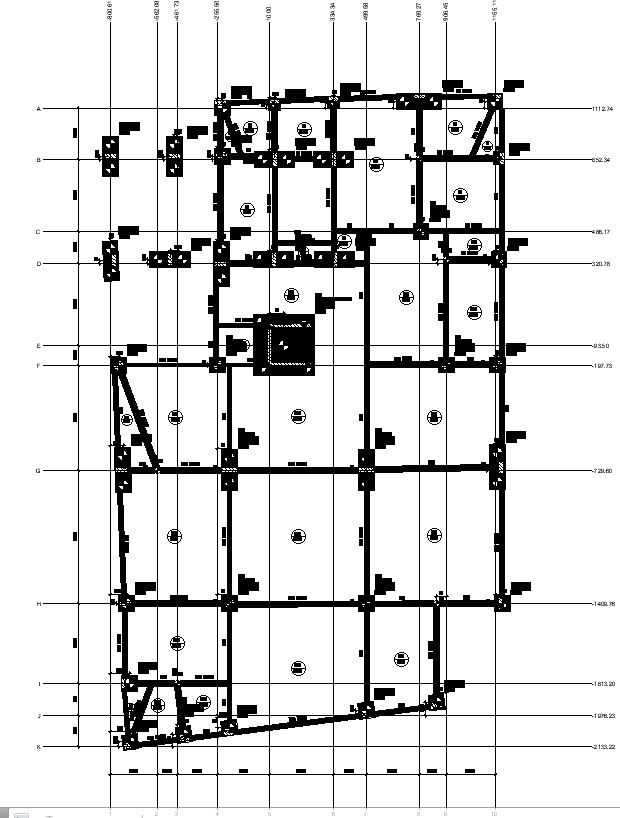Layout Plan Of The Commercial Building With Detail In Dwg File | Office building, Office layout plan, Building layout
Description
Explore the Layout Plan of the Commercial Building with Detail, a straightforward guide to an organized space. This uncomplicated plan provides a clear breakdown of the building layout, making it easily understandable for various purposes, from planning to simple curiosity. Moreover, gain access to AutoCAD files, CAD files, and CAD drawings, offering an insider's view of how everything comes together. Simplify your building plans and effortlessly bring your vision to life with this user-friendly resource.
Uploaded by:
K.H.J
Jani
